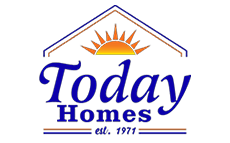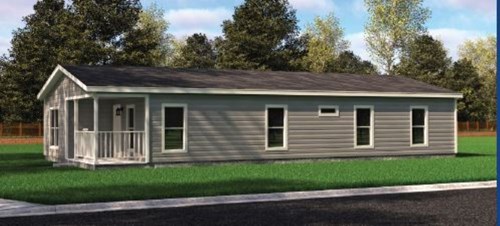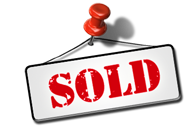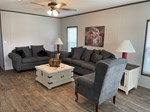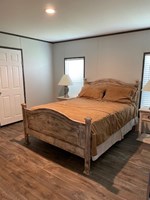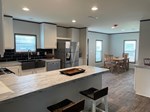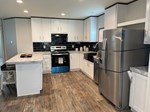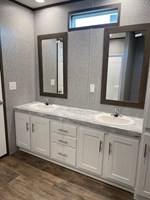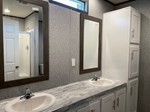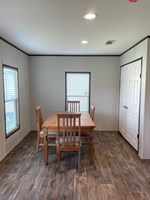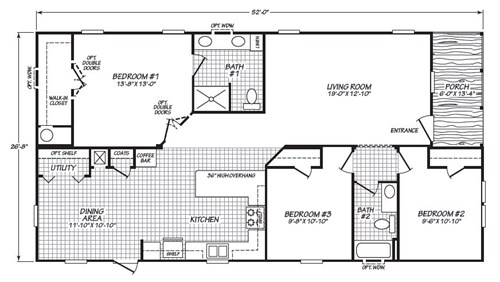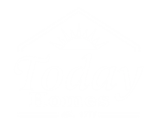HOME OPTIONS
HOME DESCRIPTION
Standard Options
Sidewalls - 8' Height
Ceiling - 8' Flat T/O
Shingle Roof
Trimmed and Painted Eaves
Floor Decking - OSB
Floor Joist - 2x6
Thermal Zone 2 (30-11-11)
Furnace - Electric 15kw
Water Heater - 50 Gallon Electric
Water Shut Off Valves T/O
Electric Service - 200 Amp
LED Can Lights T/O
Programmable Thermostat
Vinyl Flooring T/O
Shaker Style Cabinet Doors
Lined Overhead Cabinets
Base Cabinets – Center Shelves
42” Tall Overhead Kitchen Cabinets
Porch
Refrigerator
Range - Electric
Dishwasher
Kitchen Sink Black Stainless
Faucet – Upgrade w/Pull Out Spout
Range Hood - Black
Washer & Dryer - Plumb & Wire Only
Wire Utility Shelf
6 Panel Interior Doors
Blinds 2" T/O
Wood Mirror Trim All Baths
Low E Thermal Pane Vinyl Windows T/O
48” Fiberglass Shower in Master Bath
Double Lavy in Master Bath
China Lavys T/O
54" Fiberglass Tub/Shower in GBath
Beaufloor Transition Bars
Thermal
Furnace – Upflow w/Overhead Ducts
Electrical
Ceiling Fan Installed – LR
Quick Disconnect Box
Wire A/C Box to Panel Box
Cabinetry
Cab Finish – White Oak/Ibis Ash
Kitchen
Backsplash – Full Wall Subway to Overhead Cabinets
Refrigerator – Side by Side Stainless w/Icemaker
Sink – Farmhouse w/Apron Black Stainless
Exterior
Siding – Smart Panel
Main Body: Whitetail
Trim/Facia/Shutters: Tricorn Black
Shutters – Exterior All Windows
Exterior Coach Light
Doors & Windows
Exterior Steel Craftsman Front Door
Exterior Cottage Rear Door
Transom Window Master Bath Centered Over Lavy
