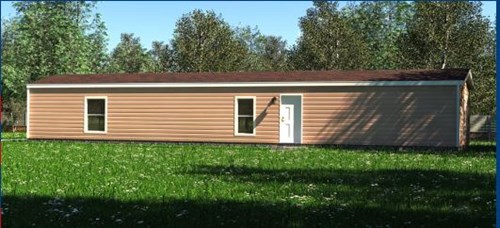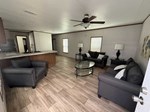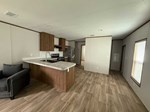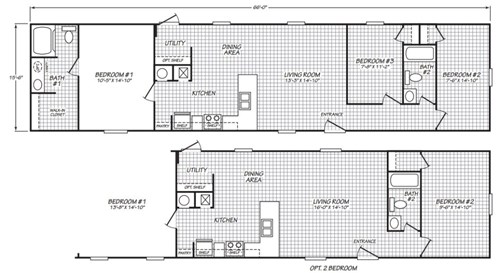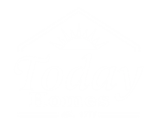2025
Pure
16663U
Available Now For
$87,500
HOME OPTIONS
HOME DESCRIPTION
Ceiling – 8’ Flat T/O
Shingle Roof
Smart Panel Siding
Thermal Zone 2 (26-11-11)
Furnace - Electric 12kw Upflow w/Overhead Ducts
Water Heater - 50 gallon electric
Water Shut Off Valves T/O
Electric Service - 200amp
LED Can Lights T/O
Floor Decking - OSB
Programmable Thermostat
Vinyl Flooring T/O
Shaker Style Cabinet Doors
Lined Overhead Cabinets
Base Cab – Center Shelves
42” Tall Overhead Kitchen Cabinets
Backsplash – Full Wall Subway in Kitchen
Refrigerator - Stainless
Range - Electric Stainless
Dishwasher - Stainless
Kitchen Sink – Black Stainless
Faucet – Upgrade w/Pull Out Spout
Range Hood - Black
Washer & Dryer - Plumb & Wire Only
Wire Utility Shelf
6 Panel Interior Doors
Blinds 2” T/O
Wood Mirror Trim – All Baths
House Type Door – Front
Blank Rear Door
Low-E Thermal Pane Vinyl Windows T/O
54” Fiberglass Shower in Master Bath
Double Lavy in Master Bath
China Bath Lavys T/O
54” Fiberglass Tub/Shower in Guest Bath

