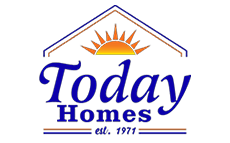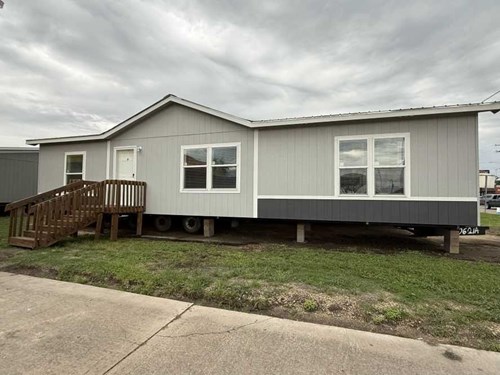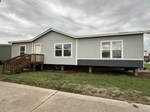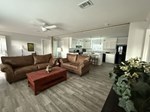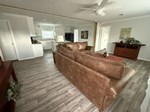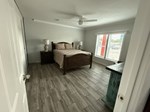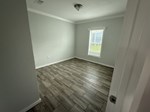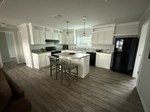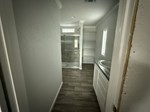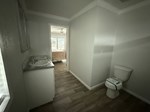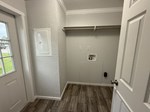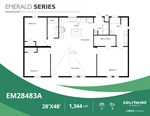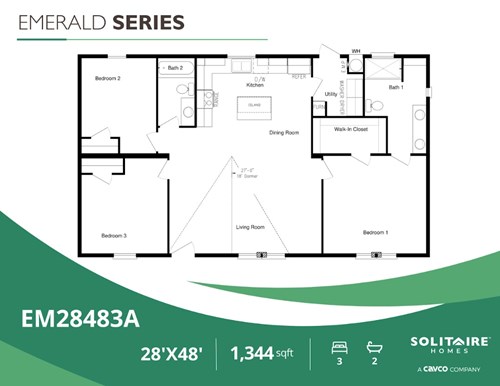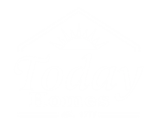2025
Emerald
28483A
Available Now For
$138,000
HOME GALLERY
HOME OPTIONS
HOME DESCRIPTION
STRUCTURAL Sidewalls 2” x 6” x 8' Marriage Line Walls 2” x 4” Interior Walls 2" x 3” Full Length 13-Gauge Outriggers 8' OC Gusseted Crossmember Supports Insulation R40-R19-R22 Wind Zone 1 R-11 Wrapped Floor Duct System Radiant Barrier Roof Decking 2" x 6" Floor Joists OC 19/32” Plywood Floor Decking | ELECTRICAL 15 Amp General Use Circuits 20 Amp GFCI in Kitchen and Bath Areas LED Can Lighting Water Htr - 40 Gallon Electric Exterior Light at Front & Rear Door Exterior GFCI Outlet (1) Electric Furnace 200 AMP Electrical Panel Overhead Air Ducts Pendant Lights (2) Over Island | EXTERIOR 12” Residential Eaves Static Roof Vents End Wall Attic Vents 3 Tab 25 Year Asphalt Shingles 3:12 Roof Pitch LP Smart Panel Siding Roof – Metal Galvalume |
CABINETRY Wood Cabinets WI Decorative Crown Full Height Cabinets w/Cubby Lined Upper Cabinets w/Hidden Hinges 36" Counter Tops T/O FLOORING Floor Covering Vinyl Plank 9" x 18" T/O | INTERIOR ½” Sheet Rock Walls T/O 4” Crown Molding Ceiling Trim T/O Cornice Boxes above all Windows 2.5" Flat Trim – Doors, Windows & Base Ceramic Tile Backsplash Kit, Baths Porcelain Sinks & Metal Faucets Elongated Commode Ceiling Fan Installed – LR & Master Bedroom | DOORS & WINDOWS Front Door - Residential Sized lnswing Storm Door Rear Door 9 Lite Outswing Residential 6 Panel Doors Dual Glazed Low E Vinyl Windows 2” Vinyl Blinds T/O |
KITCHEN 20 cu ft Refrigerator (Black) 30” Range Electric (Black) Dishwasher (Black) Vent Hood Over Range SS 6" Deep Sink with Metal Faucet Water Line for Ice Maker | MASTER BATH 60" Tile Shower GUEST BATH 60" One Piece Fiberglass Tub/Shower |
